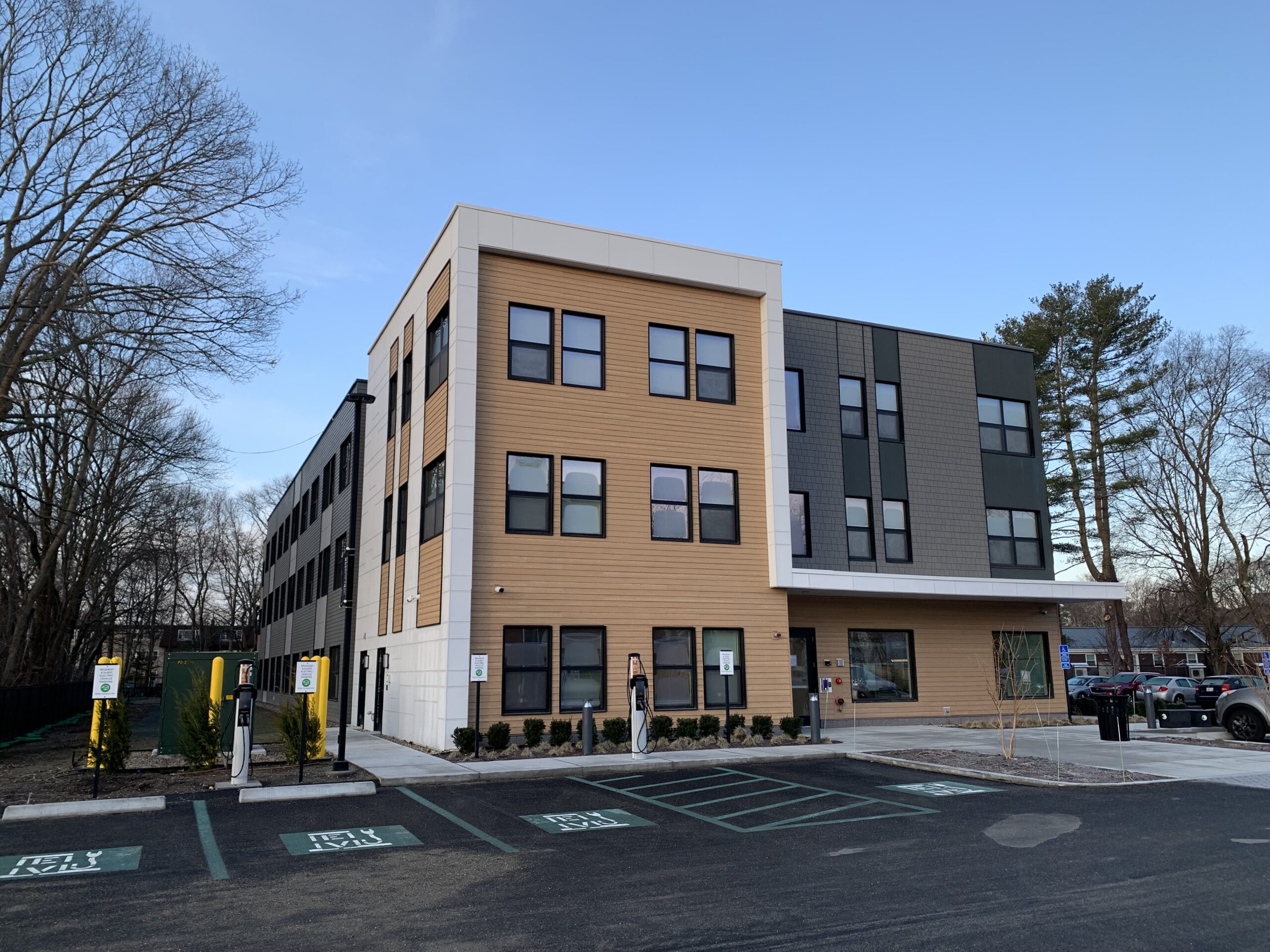Project Overview
Bridgewater, MA – The McElwain School Apartments project consisted of two existing buildings and one new building. The intent of the project was to optimize building performance, with a focus on energy savings and efficient operation, along with historical preservation. The existing McElwain School building underwent a complete renovation, through which the three floors of former classrooms were transformed into individual residential apartments. Each space was equipped with individual fan coil units and combination boilers for heating and cooling. Fresh air is provided via an Energy Recovery Ventilator on the roof of the building. The traditional farmhouse located on the property went through a similar renovation, being converted into three new apartments. On the plot of land behind the existing school, a completely new structure was constructed and is now home to 38 individual residences, a community and fitness center, and management offices. All spaces are heated and cooled through the use of variable refrigerant flow. Occupants of the apartments are provided with localized control of the systems. The corridors and common areas are controlled via a master controller located in the third-floor mechanical room, which also houses the central domestic hot water plant. Fresh air to all spaces is provided via an Energy Recovery Ventilator on the roof of the building.
Save Energy, Time + Money
We’d love to hear from you about your project and discuss how our services can help you save energy, time and money. Please contact us anytime by phone, email or using the form below.

