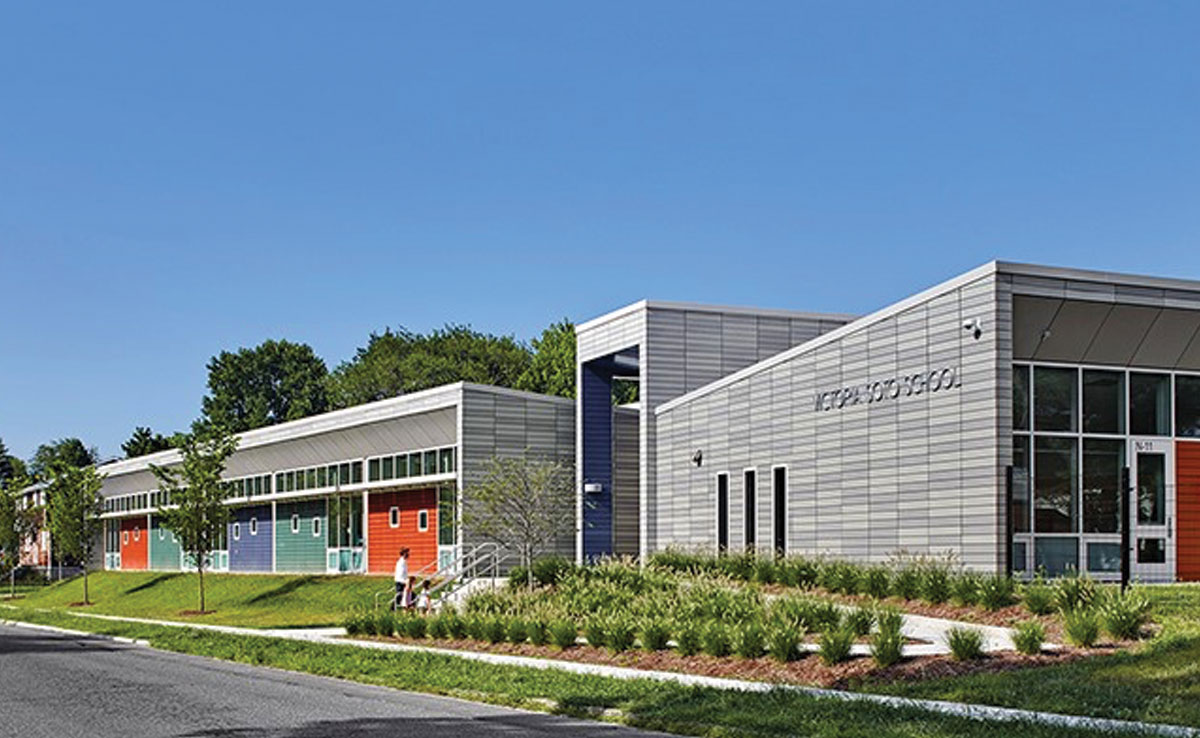Project Overview
Stratford, CT – This building is a 35,000-square-foot, single story, new public elementary school located in Stratford, CT. This facility was designed for K-2 classrooms, specialty teaching spaces, media center, administrative areas and cafeteria. The HVAC designers included energy efficient Variable Refrigerant Flow (VRF) systems, along with radiant flooring to maintain comfortable learning spaces throughout the building. The architect was sure to include excellent natural light through design, and through coordination with the electrical contractor was able to integrate daylighting controls to add additional energy efficiency. SES provided commissioning services for compliance with the Connecticut High Performance Building Standards that included pre-design, design, construction and post occupancy services.
Save Energy, Time + Money
We’d love to hear from you about your project and discuss how our services can help you save energy, time and money. Please contact us anytime by phone, email or using the form below.

