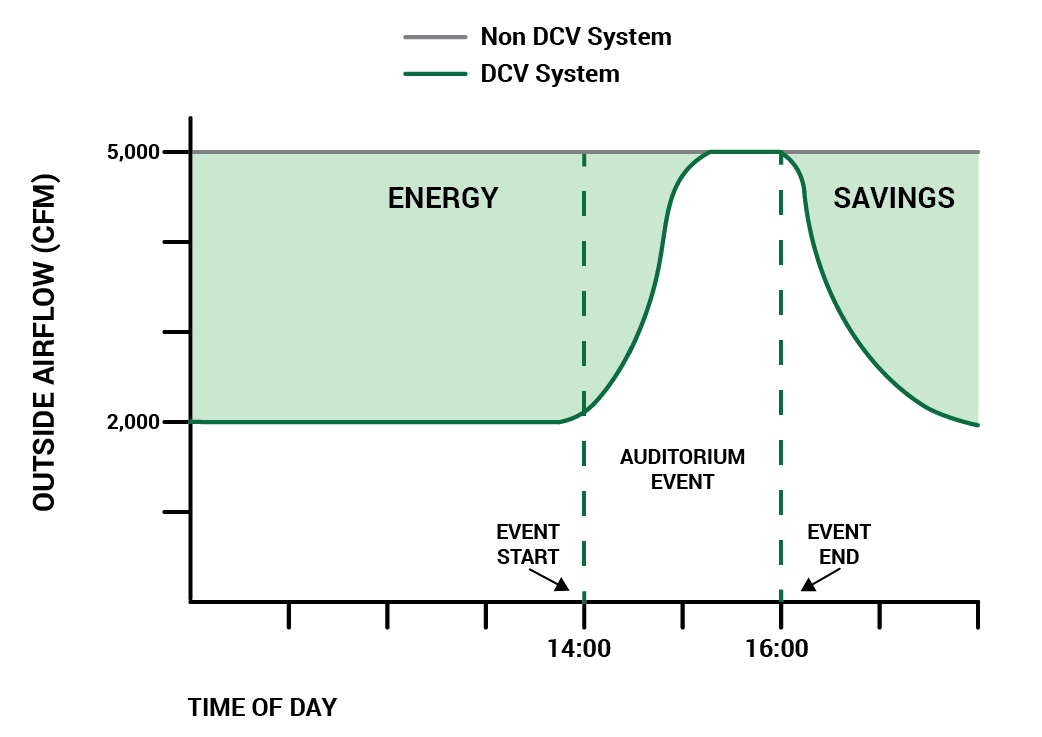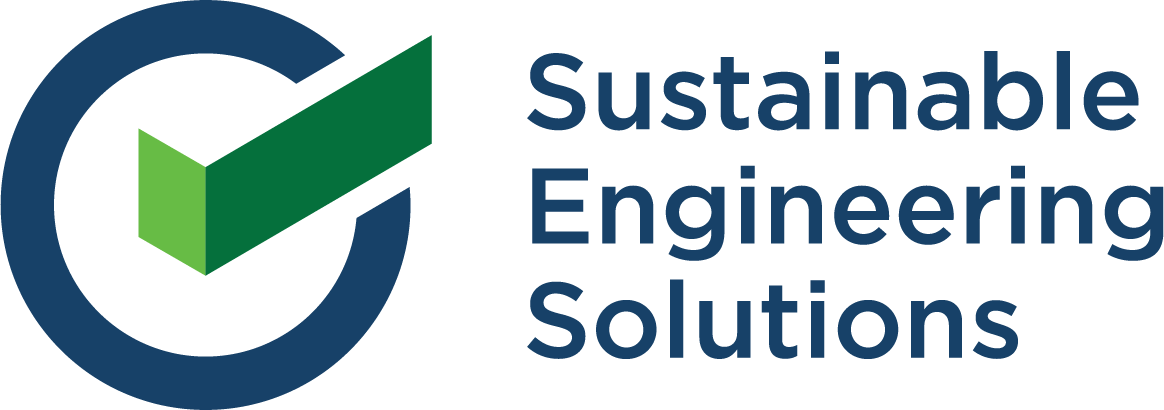Implementing and Effective Demand Control Ventilation Strategy
When an air handling system is designed, ventilation air requirements are one of the most important aspects. The amount of outside airflow (ventilation) required for a system is dependent on how the space is used. Does the air handling unit serve a gymnasium or an office building? Is it a laboratory space or a machine floor? How is airflow distributed throughout the space? And the most important question: how transient is the occupancy of the space? These factors along with many others play a role in determining the amount of outside air being introduced to an air handling unit. A design engineer’s job is to correctly analyze all these factors and determine how much outside air is required to satisfy the various codes and standards. However, designs often require an amount of outside air to satisfy the worse-case scenario.
As an example, let’s look at an auditorium with the capacity to seat 500 people. Per ASHRAE 62.1 (2019), it is recommended that at least 10 CFM of outside air be provided per person. Knowing this, an engineer would need to introduce at least 5,000 CFM of outside air to the space to satisfy the occupant ventilation requirements only. However, a theater isn’t always occupied by 500 people for every show. So, when the theater only has 200, 100 or 10 people in it, the air handling unit will be heating and cooling more outside air than required based on the number of occupants.
 This is where demand control ventilation (DCV) comes in. DCV can offer increased system efficiency and reduce overall energy consumption by reducing the amount of ventilation air to match the actual occupancy. While building automation systems cannot detect exactly how many occupants are in a space (yet); the indoor air quality can be determined by measuring the level of carbon dioxide (CO2), the gas given off by people breathing. Since the concentration of CO2 in the air directly correlates to the occupancy levels of a space, by installing CO2 sensors, the building automation system can measure the occupancy levels. As the space occupancy rises, so will the overall CO2 levels if sufficient ventilation air is not introduced.
This is where demand control ventilation (DCV) comes in. DCV can offer increased system efficiency and reduce overall energy consumption by reducing the amount of ventilation air to match the actual occupancy. While building automation systems cannot detect exactly how many occupants are in a space (yet); the indoor air quality can be determined by measuring the level of carbon dioxide (CO2), the gas given off by people breathing. Since the concentration of CO2 in the air directly correlates to the occupancy levels of a space, by installing CO2 sensors, the building automation system can measure the occupancy levels. As the space occupancy rises, so will the overall CO2 levels if sufficient ventilation air is not introduced.
The fundamental function of a DCV strategy is to reduce the amount of ventilation air being introduced to the space to closely match the actual occupancy, based on the concentration of CO2 in the air. Typical DCV strategies have lower and upper ventilation airflow limits. The upper limit is typically the value from the original design that satisfies the maximum occupancy levels. The lower limit is lowest value at which overall building pressurization is not adversely affected. Determining the lower limit requires understanding how other air handling systems in the building operate so that outside airflow is not reduced to a level that affects the overall space pressure of the building. One common mistake with implementing demand control ventilation is ignoring the rate of building exhaust air. If the exhaust airflow rate is greater than the ventilation airflow rate, the result will be a negatively pressurized building. If a building is negatively pressurized, outside air will find its way in somewhere, such as gaps in doors, poorly sealed windows, and unsealed exterior penetrations of the building envelope. This uncontrolled infiltration will result in draft or cold temperature complaints, or in some extreme cases, potential humidity and mold problems. Determining a minimum ventilation rate to avoid this is a critical step, and a thorough understanding of how other airside systems function must be developed and an analysis of the overall building air balance must be performed.
Once there is a clear understanding of the building air balance and an appropriate minimum ventilation rate is determined, space or return CO2 sensors can be installed to monitor indoor air quality and the building automation system programming can be modified for DCV. The CO2 sensors measure levels in parts per millions (PPM). The correct setpoint can be determined by referencing ASHRAE 62.1. Upon CO2 levels rising above the setpoint, the outside airflow would then be gradually increased until the CO2 levels return to the setpoint. During this mode of operation, it is also critical that outside airflow is not increased beyond the upper limit design levels. Increasing the outside airflow beyond the design values wastes energy and likely exceeds the capacity of an air handling system’s cooling and heating capabilities. Conversely, as the CO2 levels decline, the outside airflow is reduced until the CO2 setpoint is reached or the lower airflow limit is reached.
Spaces with large transient occupancy can benefit from implementing a demand control ventilation program. It is an excellent way to reduce energy consumption while still maintaining indoor air quality. In one of SES’s recent retro-commissioning projects, a DCV strategy was implemented on two air handing systems that resulted in over $12,000 per year in energy costs savings.
This discussion would be remiss without addressing the advice and commentary provided from ASHRAE and the CDC during the pandemic. That advice largely entailed increasing ventilation rates as much as possible to dilute COVID-19 viral concentrations in indoor environments. This article is not dismissing that advice in any way. However, as global societies are transitioning to a post-pandemic era, the increased ventilation rates should now be re-examined to evaluate if they can be reduced. This is a decision that each facility should make based on its unique needs and use.
This strategy can be combined with many other strategies that we have already discussed or will review in upcoming articles in this retro-commissioning series. Take a look at our other ECM tips here. If you have any questions about this article or think you might be able to apply this strategy in your facility and would like to learn more, please contact us here.

About the Author:
Ernest Lawas is the co-founder and a Managing Principal at Sustainable Engineering Solutions. He has over 25 years of experience providing Commissioning services nationwide. Ernie is a registered Professional Engineer (P.E.) in Connecticut, New York, New Jersey, and Massachusetts. He is also a Certified Commissioning Professional through the Building Commissioning Association, a Certified Energy Manager and Certified Energy Auditor through AEE, and a LEED Accredited Professional.
