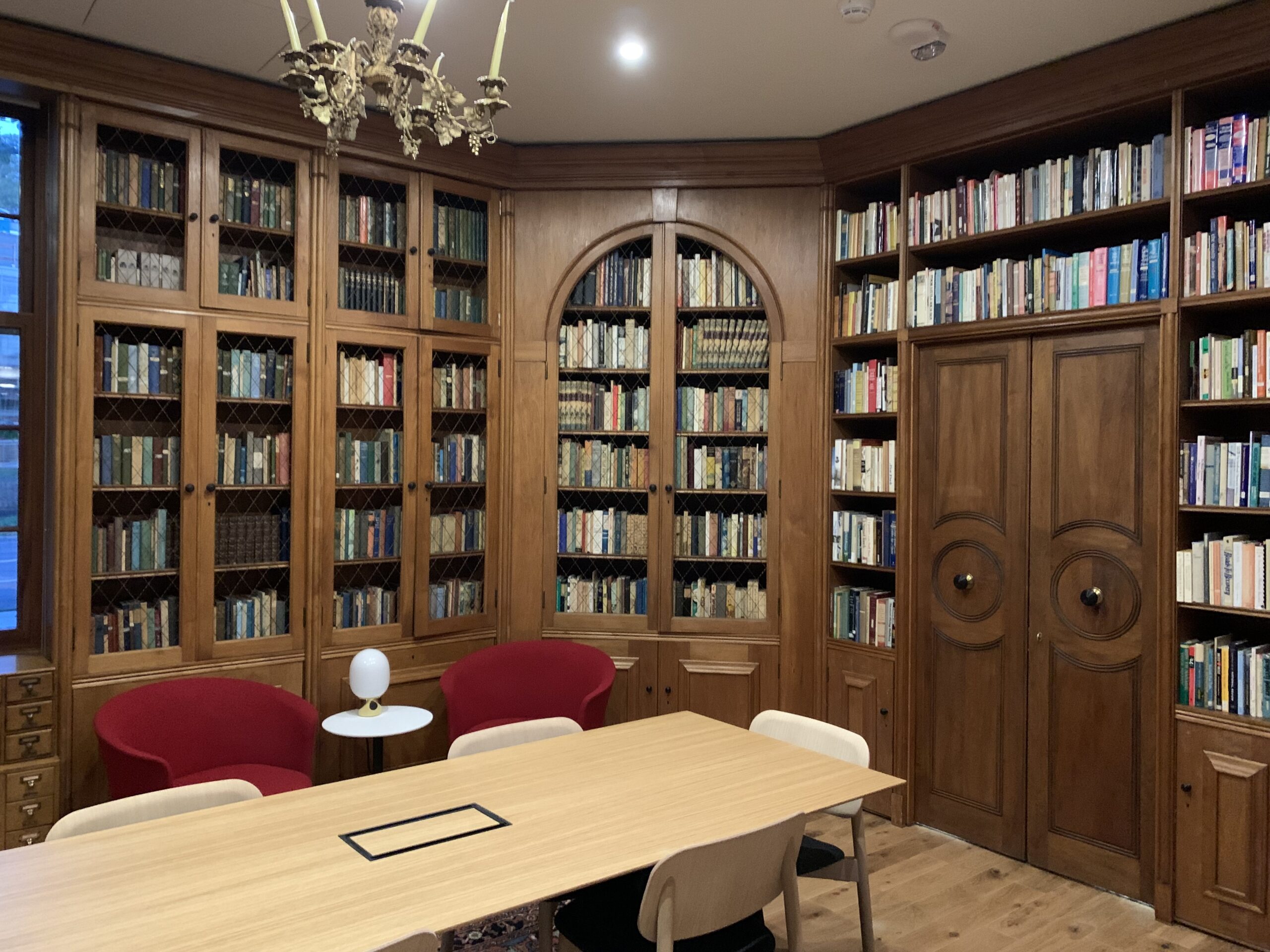Historical buildings are a unique component of our communities. Preserving these culturally significant buildings, either by adapting or reusing them for a new purpose, is an excellent way to improve sustainability and longevity while maintaining a vital piece of history. Depending on the age of these buildings there may be little to no modern mechanical, electrical or plumbing systems that would allow us to reuse them or repurpose them as is and meet current building codes. Therefore, installing modern systems is often key to their continued use. Additionally, modifications or enhancements to the envelope of these buildings may be required so that modern mechanical systems can work efficiently and minimize energy consumption.
There are significant design and construction challenges that must be met in order for historical buildings to be adapted for efficient future use. One of these challenges is selecting and implementing mechanical, electrical and plumbing systems that can fit into tight spaces and blend in well with preserved interior design esthetics. Another challenge is insulation and AVB. Many historical buildings have little or no exterior insulation or air vapor barrier that would allow modern HVAC systems to perform efficiently to keep the heat in or out. Without these architectural components, any heating or cooling of these buildings would result in throwing utility dollars out the window!
Involving a commissioning agent (CxA) early on in a historical building renovation project is a great way to ensure that the overarching needs and goals of a project are met from the design phase onward. Additionally, implementing a whole building commissioning process that incorporates building envelope in addition to mechanical, electrical and plumbing systems is paramount for the success of the project. This process would include a key early design phase deliverable: the Owner’s Project Requirements (OPR). The OPR identifies the key needs and goals of the project. This document should include specifics on performance requirements of any HVAC equipment and design interior space conditions needed, along with specific improvement requirements to the building envelope that will allow modern HVAC systems to perform as efficiently as possible, among other things. During the design review process, the commissioning authority can provide input on the systems and equipment that would lend themselves to appropriate performance needs and provide experienced feedback on the envelope enhancements that may be needed.
An often-overlooked aspect of historical buildings is the level of moisture migration from the exterior to the interior of the building during warm, humid summer months due to the lack of an air vapor barrier (AVB). Moisture in the air will naturally migrate from high moisture concentrations to low concentrations. Conventional HVAC systems can remove some moisture from the air delivered to the space and more so if specifically designed for dehumidification purposes. As a result, the air inside a building will be “dryer” than ambient exterior air during warmer humid periods, assuming the building has an AVB. Without an AVB, not only will air migrate in and out of the envelope, but the dryer interior air vs. the moist exterior air will create a vapor pressure difference that will drive moisture inside. The porous materials commonly used to construct many old historical buildings further exacerbate this issue. Operationally, this will be a never-ending and costly moisture battle.
An experienced commissioning provider can help the owner and design team weigh the pros and cons of envelope enhancements that improve HVAC system efficiencies but may require significant interior alterations. For example, installing spray foam insulation on the inside of the exterior walls would provide an AVB, as well as the insulation needed to keep the interior space warm during the winter and cool and dry during the summer. However, this would require significant alterations to the interior of a building. Such renovations could impact efforts to preserve the original interior of the building, but having this information ahead of time allows the owner to make an informed decision. If the interior renovations are not possible, then specific temperatures and humidity targets may be more challenging or impossible to achieve. This could drastically increase the operating expenses of the HVAC systems.
Beyond applying the knowledge mentioned above, an experienced CxA will tailor the commissioning process to the specific mechanical, electrical and plumbing systems involved in a historical building renovation. This can include various tasks in design, construction and post occupancy to ensure that at the end of the project the client has a healthy and efficient building.
If you have questions about your own historical building renovation, contact our experienced team of Commissioning Professionals at contact@sustainable-eng.com.

About the Author:
Brian Messerschmidt is a Project Manager at Sustainable Engineering Solutions. He has managed numerous Commissioning and Retro-Commissioning projects throughout Connecticut and Massachusetts. Brian earned his B.S. in Mechanical Engineering from Central Connecticut State University. He is a registered Professional Engineer in the State of Connecticut and a Certified Energy Manager.

