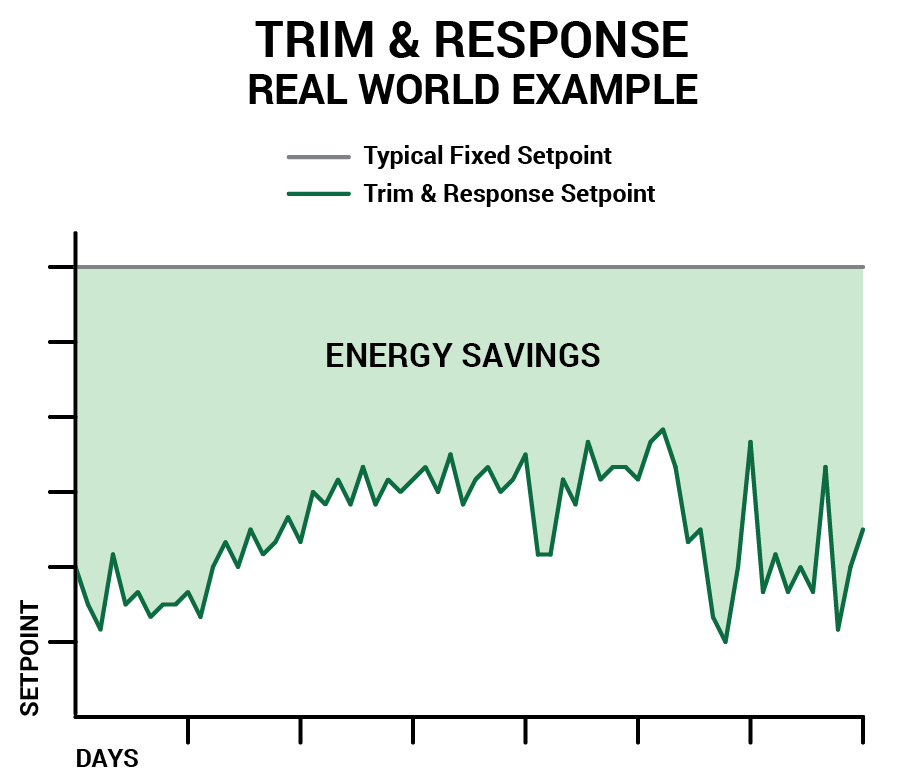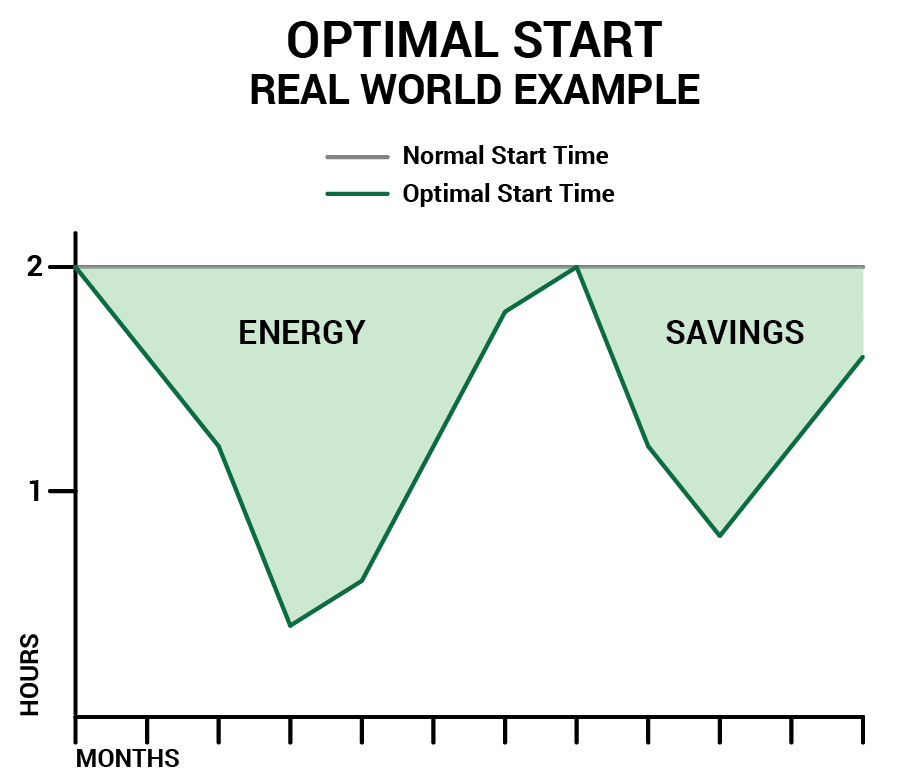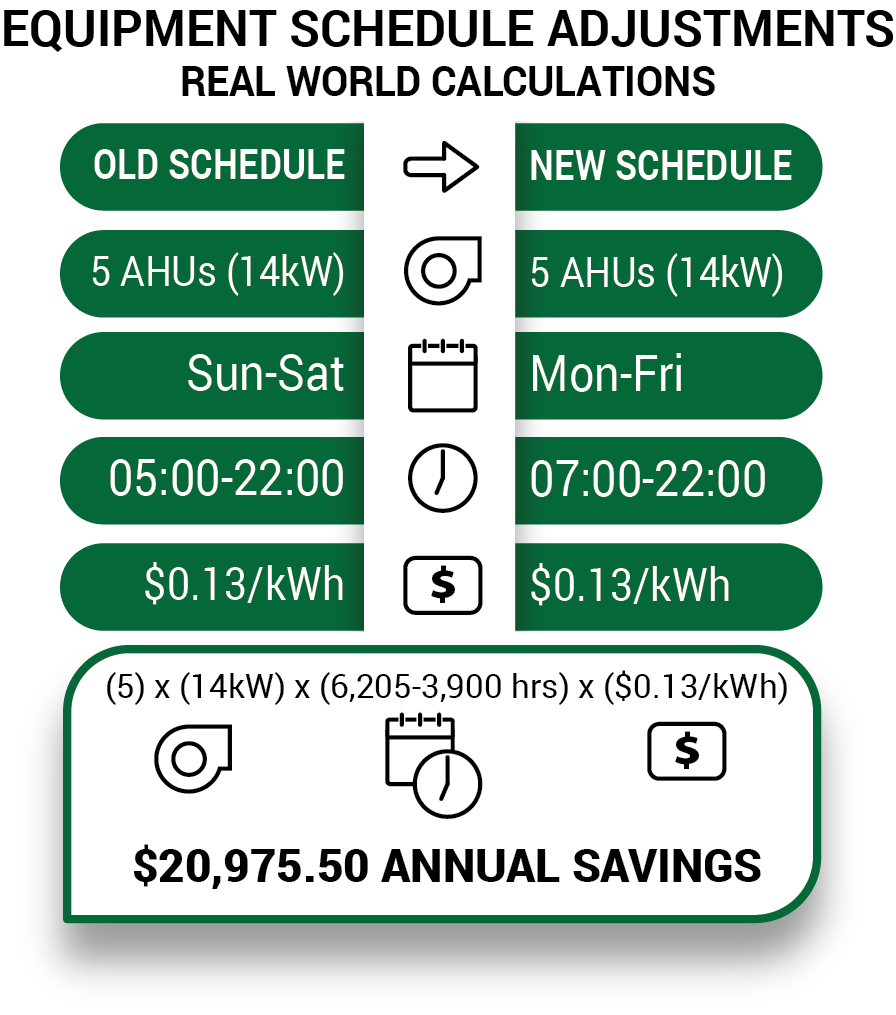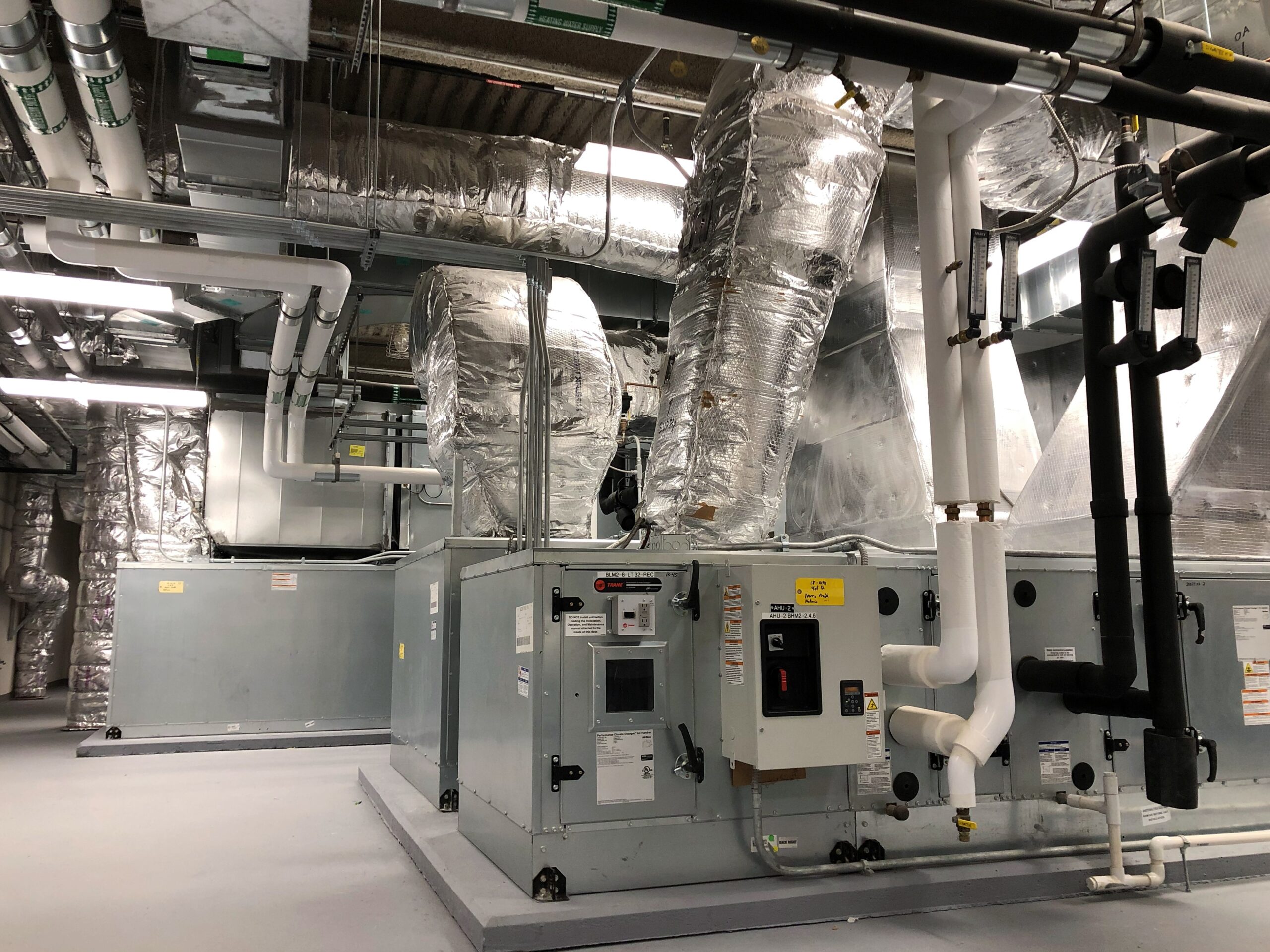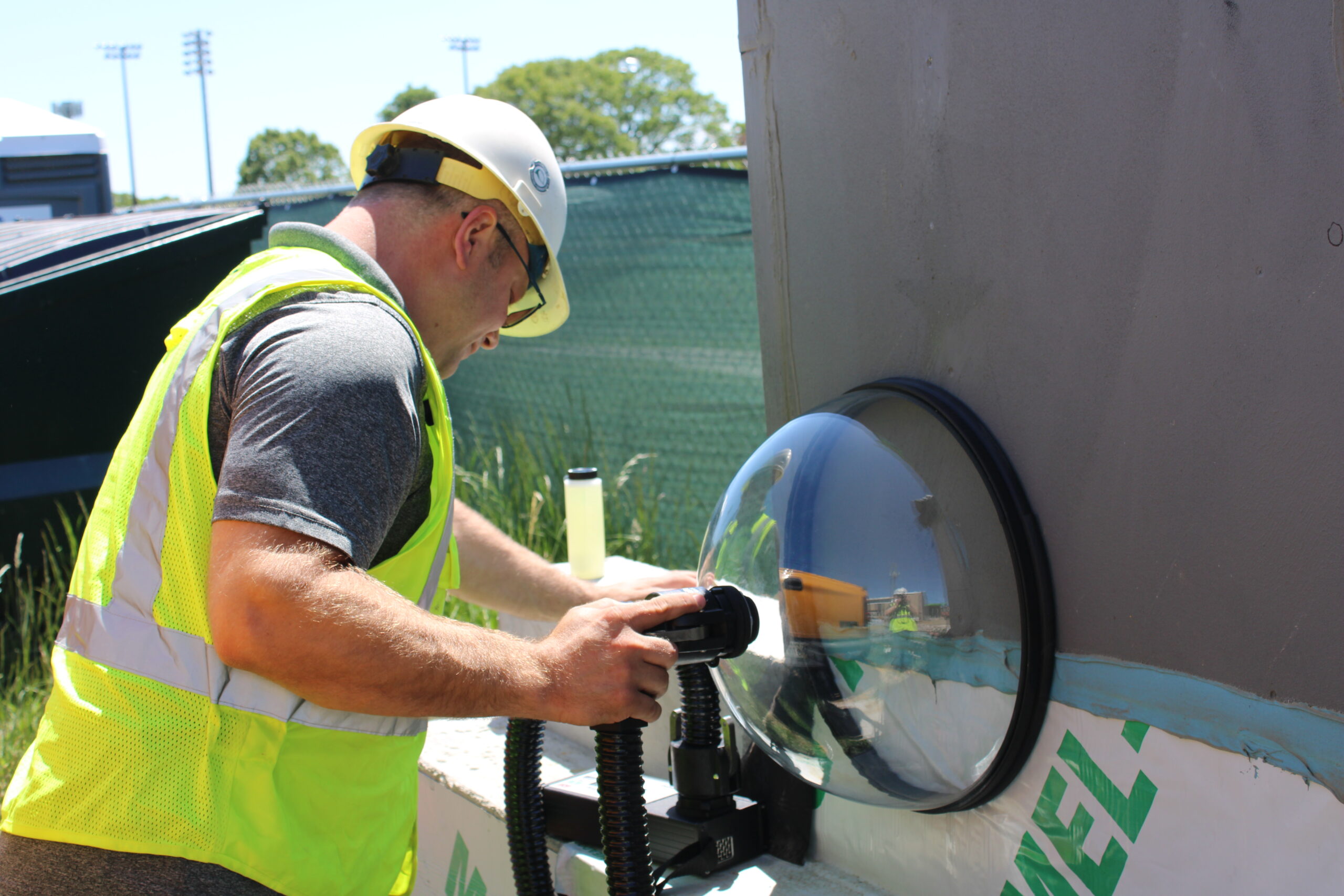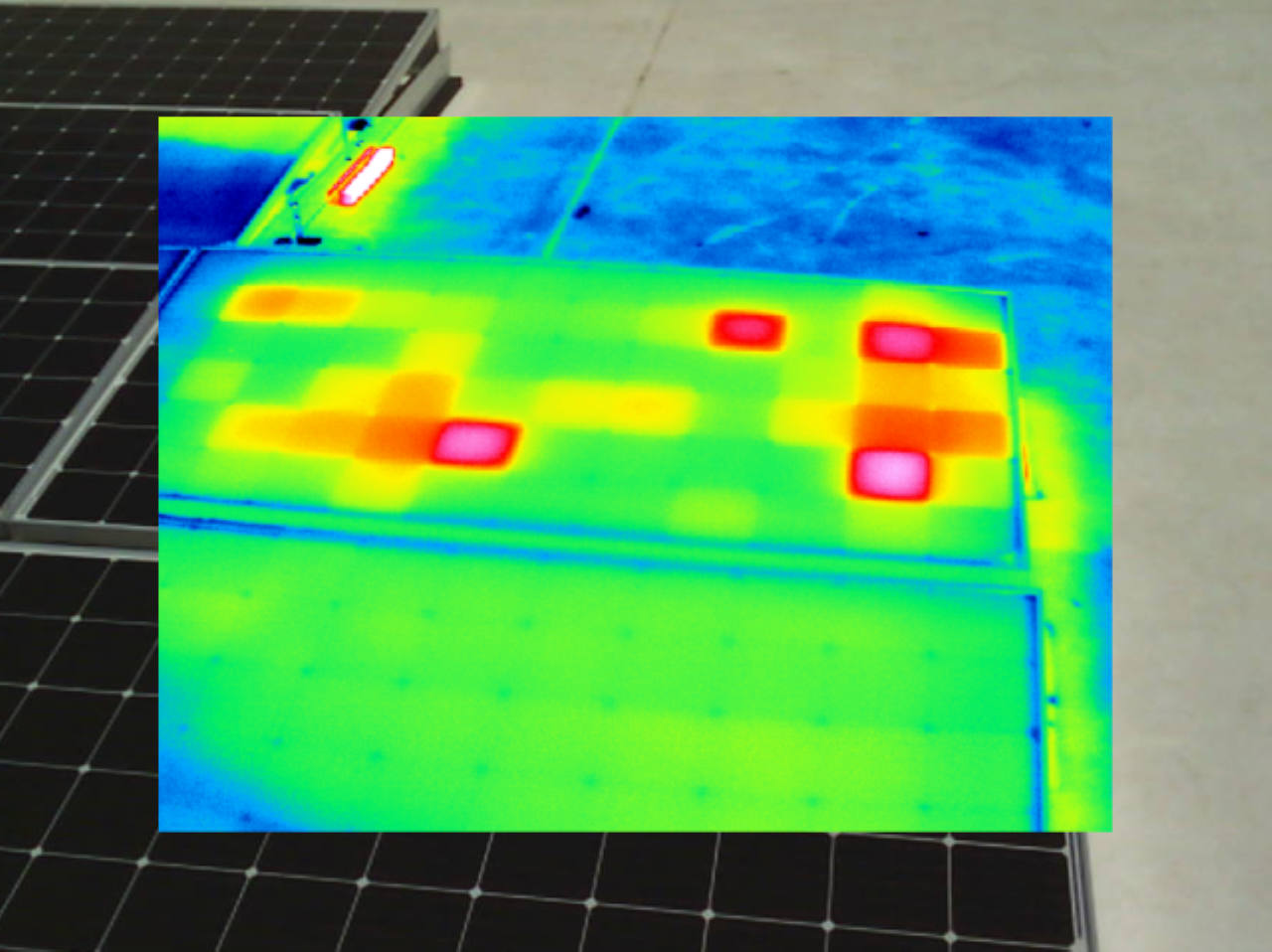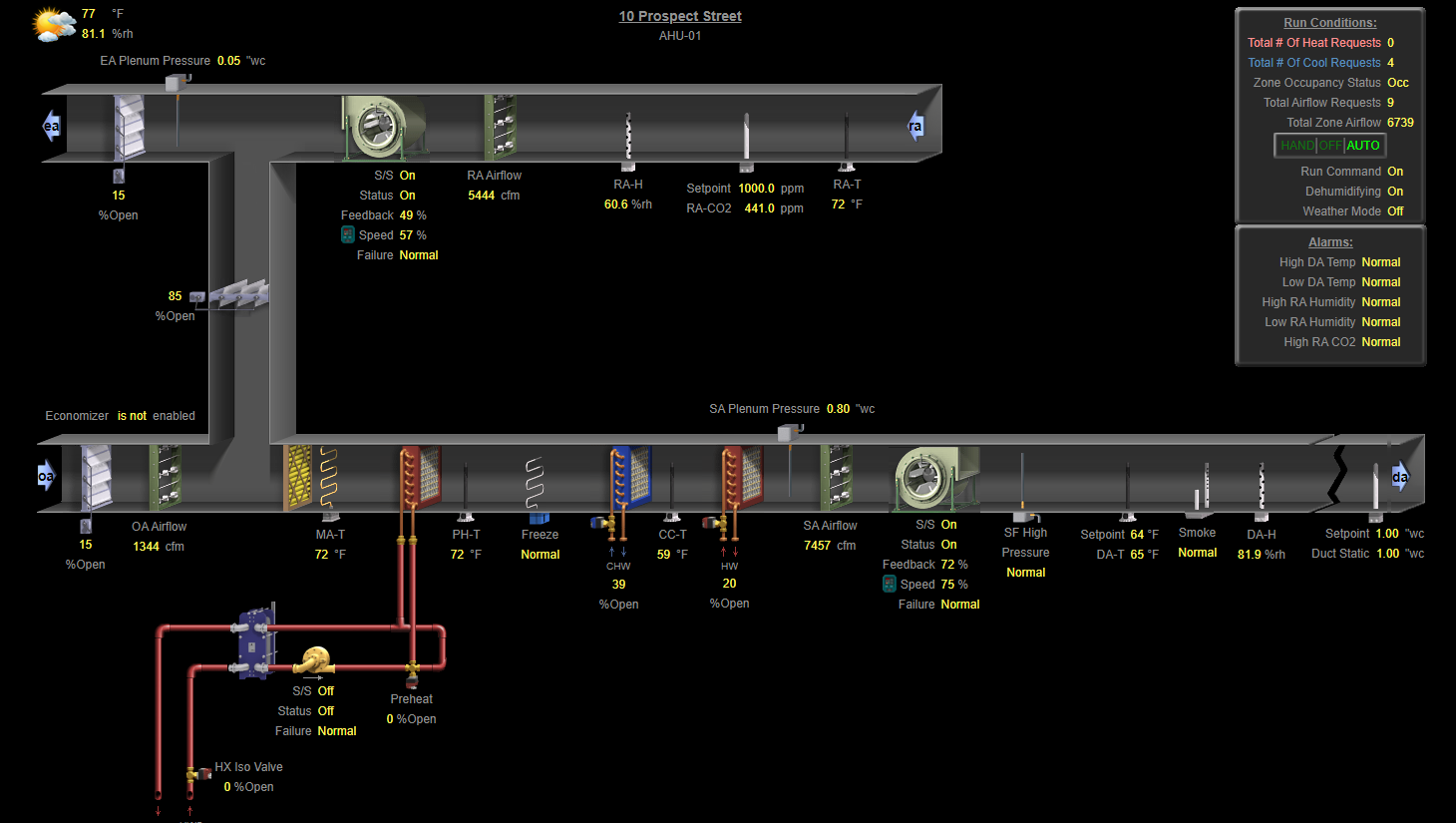ECM Tip #4: Installing VFDs on Pumps
Katelyn Birge2024-07-04T08:16:42+00:00Remove the Brakes on Your Pumps by Installing VFDs It is quite commonplace to find variable frequency drives (VFDs) installed on pumps in any new construction or retrofit project and of course, they are necessary for any type of variable volume pumping system. However, VFDs can also be utilized on constant flow pumping systems. [...]


